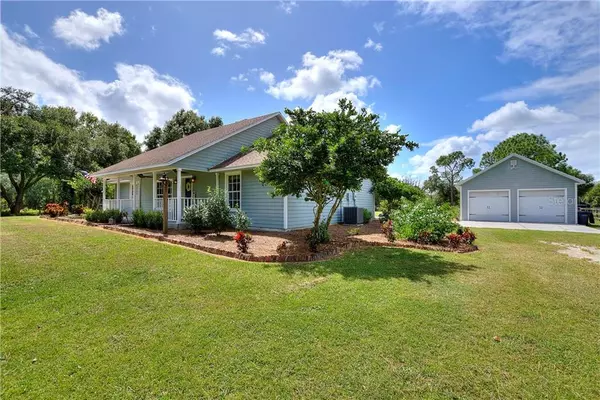For more information regarding the value of a property, please contact us for a free consultation.
21 JIMMY LEE RD Winter Haven, FL 33880
Want to know what your home might be worth? Contact us for a FREE valuation!

Our team is ready to help you sell your home for the highest possible price ASAP
Key Details
Sold Price $317,500
Property Type Single Family Home
Sub Type Single Family Residence
Listing Status Sold
Purchase Type For Sale
Square Footage 1,859 sqft
Price per Sqft $170
MLS Listing ID L4911014
Sold Date 11/08/19
Bedrooms 3
Full Baths 2
HOA Y/N No
Year Built 1995
Annual Tax Amount $1,999
Lot Size 2.390 Acres
Acres 2.39
Property Sub-Type Single Family Residence
Source Stellar MLS
Property Description
2.39 Acre property located in Winter Haven, FL near the Auburndale Speedway and Thornhill Rd! This stunning farmhouse home features 3 bedrooms and 2 bathrooms. The home has been updated with high end wood floors throughout, Cambria (Summerhill) Quartzite counter tops, marble backsplash, wood look ceramic tile, and much more! The oversized kitchen had a wall removed to open it up to the dining and living room. There is a large wood burning fireplace in the living room. Off the dining room and kitchen are two double pane sliding glass doors leading you out to the open patio and sprawling yard. The property is perfect for a growing family with room to play, have animals, etc. A/C was replaced in 2013 and Roof was installed in 2012. Front fence was installed within the last month, along with an invisible fence(included) that covers nearly 2 acres of the property.
Location
State FL
County Polk
Area 33880 - Winter Haven/Eloise/Jpv/Wahnetta
Zoning RE-2
Rooms
Other Rooms Formal Dining Room Separate, Inside Utility
Interior
Interior Features Cathedral Ceiling(s), Ceiling Fans(s), Eat-in Kitchen, High Ceilings, Open Floorplan, Split Bedroom, Stone Counters, Vaulted Ceiling(s)
Heating Central
Cooling Central Air
Flooring Ceramic Tile, Wood
Fireplaces Type Living Room, Wood Burning
Fireplace true
Appliance Dishwasher, Electric Water Heater, Microwave, Range, Refrigerator
Laundry Laundry Room
Exterior
Exterior Feature Fence, Sliding Doors
Garage Spaces 2.0
Utilities Available Cable Connected, Electricity Connected
View Trees/Woods
Roof Type Shingle
Porch Covered, Deck, Front Porch, Patio, Porch
Attached Garage false
Garage true
Private Pool No
Building
Lot Description In County, Street Dead-End, Paved, Zoned for Horses
Entry Level One
Foundation Slab
Lot Size Range Two + to Five Acres
Sewer Septic Tank
Water Well
Structure Type Wood Frame
New Construction false
Others
Pets Allowed Yes
Senior Community No
Ownership Fee Simple
Acceptable Financing Cash, Conventional, FHA, VA Loan
Membership Fee Required None
Listing Terms Cash, Conventional, FHA, VA Loan
Special Listing Condition None
Read Less

© 2025 My Florida Regional MLS DBA Stellar MLS. All Rights Reserved.
Bought with CENTURY 21 MYERS

