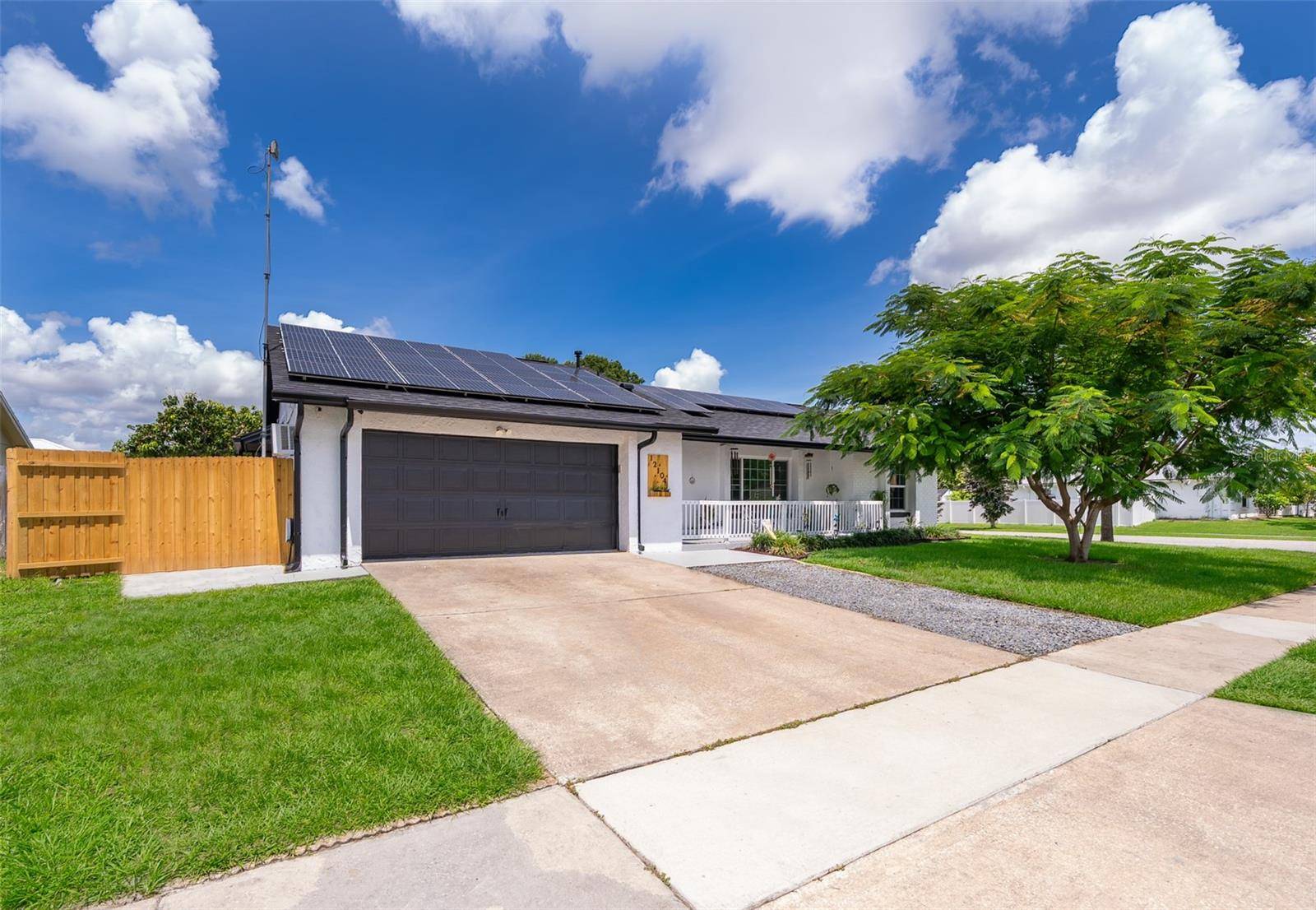12104 SHALLOT ST Orlando, FL 32837
OPEN HOUSE
Sat Jun 14, 12:00pm - 5:00pm
Sun Jun 15, 12:00pm - 3:00pm
UPDATED:
Key Details
Property Type Single Family Home
Sub Type Single Family Residence
Listing Status Active
Purchase Type For Sale
Square Footage 1,737 sqft
Price per Sqft $270
Subdivision Pepper Mill Sec 02
MLS Listing ID S5129014
Bedrooms 4
Full Baths 3
Construction Status Completed
HOA Fees $30/ann
HOA Y/N Yes
Annual Recurring Fee 30.0
Year Built 1983
Annual Tax Amount $2,162
Lot Size 8,712 Sqft
Acres 0.2
Property Sub-Type Single Family Residence
Source Stellar MLS
Property Description
Step outside to enjoy your private oasis with a pool and covered lanai, a shed provides extra storage, and in addition to the spacious garage, there's extended driveway space, a covered carport, and a side gate entrance— ideal for storing additional vehicles, a boat, or other recreational toys. Residents of Pepper Mill enjoy optional HOA access to parks, walking trails, sports courts, and a dog park. Enjoy unbeatable convenience with three access points—Orange Blossom Trail, John Young Parkway, and Pepper Mill Blvd—and just minutes to the Florida Turnpike, SR-417, Florida Mall, dining, and shopping, and of course all of the Orlando Park attractions. Homes with these attributes in this location don't last long—schedule your private tour today before this rare opportunity is gone!
Location
State FL
County Orange
Community Pepper Mill Sec 02
Area 32837 - Orlando/Hunters Creek/Southchase
Zoning R-1A
Rooms
Other Rooms Attic, Family Room, Interior In-Law Suite w/Private Entry
Interior
Interior Features Open Floorplan, Solid Wood Cabinets, Thermostat, Walk-In Closet(s)
Heating Central, Heat Pump
Cooling Central Air
Flooring Ceramic Tile, Laminate
Furnishings Unfurnished
Fireplace false
Appliance Convection Oven, Electric Water Heater, Exhaust Fan, Microwave, Range, Range Hood, Refrigerator, Wine Refrigerator
Laundry In Garage
Exterior
Exterior Feature Lighting, Private Mailbox, Rain Gutters, Sidewalk, Sliding Doors
Parking Features Driveway, Garage Door Opener, Parking Pad
Garage Spaces 2.0
Fence Wood
Pool In Ground, Pool Alarm
Community Features Park, Playground, Sidewalks
Utilities Available BB/HS Internet Available, Electricity Connected, Public, Sewer Connected, Water Connected
Amenities Available Park, Playground
View Pool
Roof Type Shingle
Porch Covered, Front Porch
Attached Garage true
Garage true
Private Pool Yes
Building
Lot Description Corner Lot
Story 1
Entry Level One
Foundation Block, Slab
Lot Size Range 0 to less than 1/4
Sewer Public Sewer
Water Public
Architectural Style Contemporary
Structure Type Block,Concrete,Wood Siding
New Construction false
Construction Status Completed
Schools
Elementary Schools John Young Elem
Middle Schools Freedom Middle
High Schools Freedom High School
Others
Pets Allowed Cats OK, Dogs OK
Senior Community No
Ownership Fee Simple
Monthly Total Fees $2
Acceptable Financing Cash, Conventional
Membership Fee Required Optional
Listing Terms Cash, Conventional
Special Listing Condition None
Virtual Tour https://www.propertypanorama.com/instaview/stellar/S5129014




